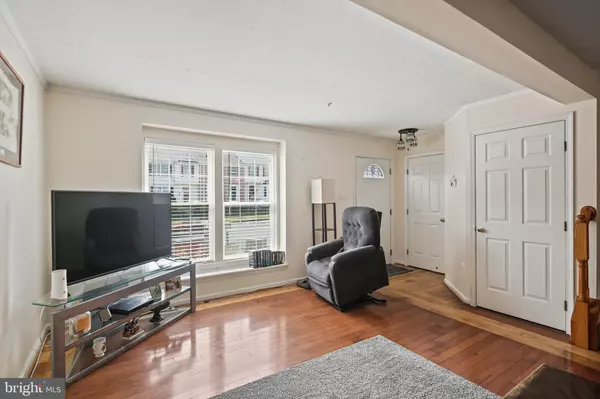$262,500
$249,900
5.0%For more information regarding the value of a property, please contact us for a free consultation.
5006 BRIDGEFORD CIR Rosedale, MD 21237
2 Beds
2 Baths
1,520 SqFt
Key Details
Sold Price $262,500
Property Type Townhouse
Sub Type Interior Row/Townhouse
Listing Status Sold
Purchase Type For Sale
Square Footage 1,520 sqft
Price per Sqft $172
Subdivision Castle Stone At White Marsh
MLS Listing ID MDBC2099270
Sold Date 07/26/24
Style Colonial
Bedrooms 2
Full Baths 1
Half Baths 1
HOA Fees $25/ann
HOA Y/N Y
Abv Grd Liv Area 1,254
Originating Board BRIGHT
Year Built 1997
Annual Tax Amount $2,376
Tax Year 2024
Lot Size 1,800 Sqft
Acres 0.04
Property Description
OFFER DEADLINE IS MONDAY 7/8 AT 10AM - Welcome to this charming 2-bedroom, 1.5-bath townhome in White Marsh! The main level features an inviting entryway, half bathroom, and living room adorned with hardwood floors and crown molding. The eat-in kitchen is a highlight, featuring a tile floor, subway tile backsplash, a pantry, and a ceiling fan with light. A sliding door from the kitchen leads to the exterior deck and backyard, where you'll find a cozy fireplace/firepit, perfect for outdoor gatherings.
Upstairs, the first bedroom includes a wall closet and a ceiling fan with light. The full bath on this level offers a dual-sink vanity and an oversized tub/shower that connects to the hall and the spacious second bedroom. This back bedroom features crown molding, a large walk-in closet, and a ceiling fan with light. The lower level presents an open family room ideal for relaxation or entertainment with a closed-off unfinished area that includes storage space, a washer and dryer, and a workbench for your projects. This home combines functionality with style, making it a perfect choice for comfortable living. Don't miss the opportunity to make it yours!
Location
State MD
County Baltimore
Zoning R
Rooms
Other Rooms Living Room, Dining Room, Bedroom 2, Kitchen, Family Room, Bedroom 1, Storage Room, Full Bath, Half Bath
Basement Connecting Stairway, Partially Finished
Interior
Interior Features Kitchen - Country
Hot Water Natural Gas
Heating Forced Air
Cooling Central A/C
Fireplace N
Heat Source Natural Gas
Exterior
Waterfront N
Water Access N
Accessibility None
Parking Type Other
Garage N
Building
Story 3
Foundation Other
Sewer Public Sewer
Water Public
Architectural Style Colonial
Level or Stories 3
Additional Building Above Grade, Below Grade
New Construction N
Schools
Elementary Schools Fullerton
Middle Schools Golden Ring
High Schools Overlea High & Academy Of Finance
School District Baltimore County Public Schools
Others
Senior Community No
Tax ID 04142200010539
Ownership Fee Simple
SqFt Source Assessor
Special Listing Condition Standard
Read Less
Want to know what your home might be worth? Contact us for a FREE valuation!

Our team is ready to help you sell your home for the highest possible price ASAP

Bought with Isaiah M hazward • Keller Williams Capital Properties






